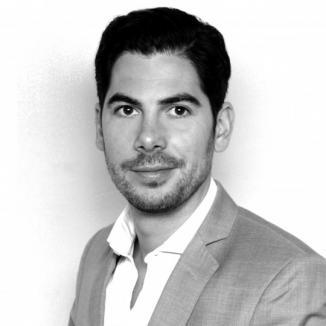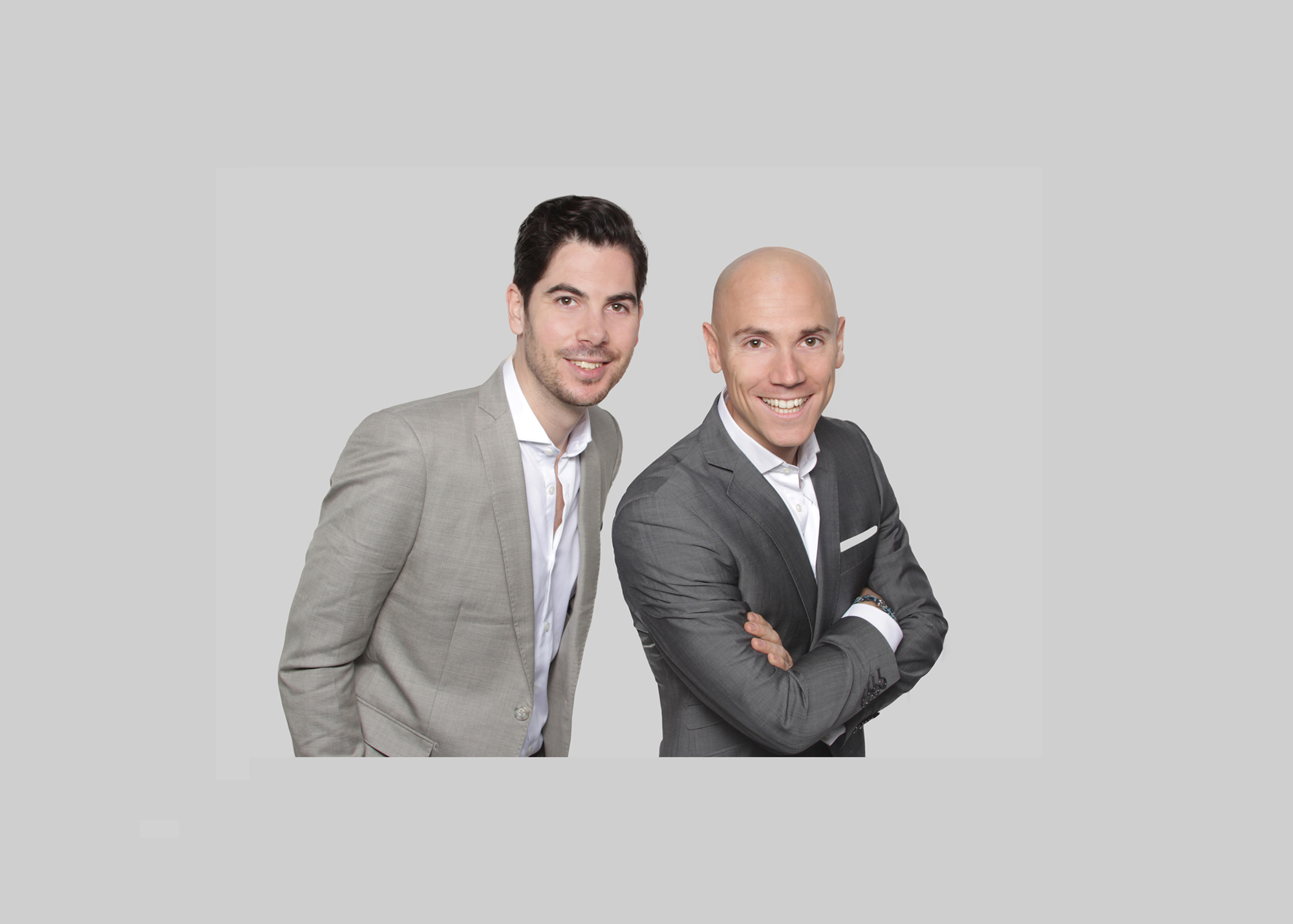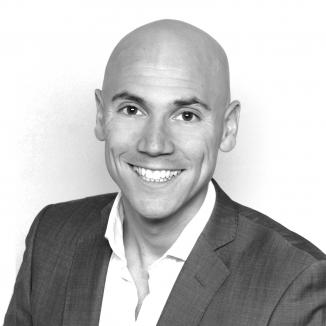
Grégoire Salinesi
Co-founder
Salinesi Parisian Interiors associate

Salinesi Parisian-Interiors has been assisting individuals as well as companies, French and expats, in their interior design projects and high end refurbishments since 2011. Maxime and Gregoire have always been immersed in real-estate and design. Nearly 10 years ago, they decided to combine their complementary talents and abilities in order to cater to their clients’ needs and bring a turnkey solution.
Our team is made of interior architects, interior decorators and project leaders who are trained to meet your requirements.
Maxime Salinesi : <...>
Gregoire Salinesi : « my training and experience in design and Parisian « haute couture » have given me a taste for the search of perfection and have formed my sense of aesthetics, which are elements I bring to all of our creations.

Co-founder
Salinesi Parisian Interiors associate

Co-founder
Salinesi Parisian Interiors associate
We offer a comprehensive solution for your interior design and refurbishment projects, by combining interior architecture, blueprint creation, conducting and monitoring work, and post-project maintenance, to deliver a turnkey service. Salinesi interiors assists you when choosing your property, if you do not already own it. Thanks to our expertise, we are able to help you conduct an audit of your future property and reassure you promptly on your acquisition.
During the first meeting with you at the agency or on the site of the property you wish to refurbish, we study your needs, understand your expectations and asses your tastes in order to provide you with a made-to-measure project, that is customized to fit your needs. We then take the measurements of your property : we are equipped with the latest measurement technology and take 360° pictures in order to not miss a thing.
We are committed to sending you the following elements within 48h from the taking the measurements :
- A quote for the “pre-project” study : the study contains 3D visuals of your finished project and technical blueprints which will be used by the workers and craftsmen. The study must be precise so as not to cause any delays in the project.
- A Cost estimates for the work to be done so as to give you a global vision of the budget.
As soon as you give us your approbation on the quote for the “pre-project” study, we will start to work on it and imagine different layouts for the restructuring and remodeling of your property from which to choose.
This is done in a three step process :
- We provide you with a selection of varied blueprints in 2D defining possible layouts;
- You select your two favorite layouts and we present them to you in 3D in order to allow you to project yourself better;
- Lastly, you select the final blueprint, we finetune it, tweak the project and add details to it.
Once the choice is made, we provide you with a “pre-project” as well as a final quote for the project.
If your project requires it, we can assist you with administrative preparations related to the work, such as :
- Obtaining construction permits
- Obtaining approbation from co-owner’s association
- Having bailiff’s reports made
We can also have your furniture removed from the property before the work starts and kept in a storage facility. Once the modelling is done, we also offer interior decoration services ! In addition, we can provide other services such as finding you trustworthy people to clean your apartment, or provide maintenance services. To sum it up, we take care of everything, from preparing the blueprint, to delivering the property entirely refurbished. We coordinate and manage the work of all of the craftsmen and workers on your project and are your only interlocutor. This way, we can provide professional work, and avoid any stress on your part.
You can chose to attend site meetings, or follow the project from a distance, thanks to our weekly immersive reports, which are particularly suited for our expat clients.