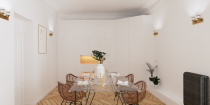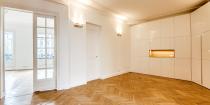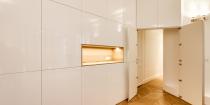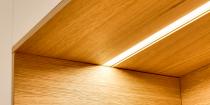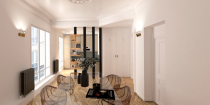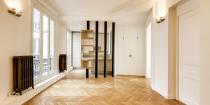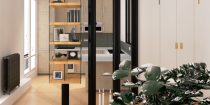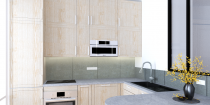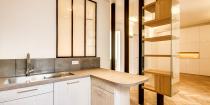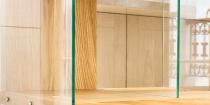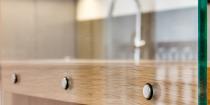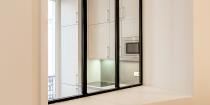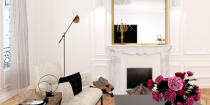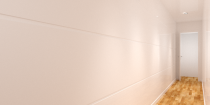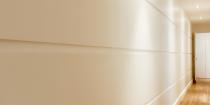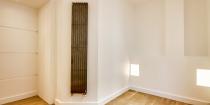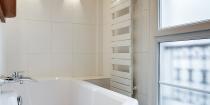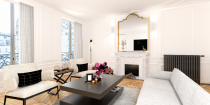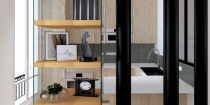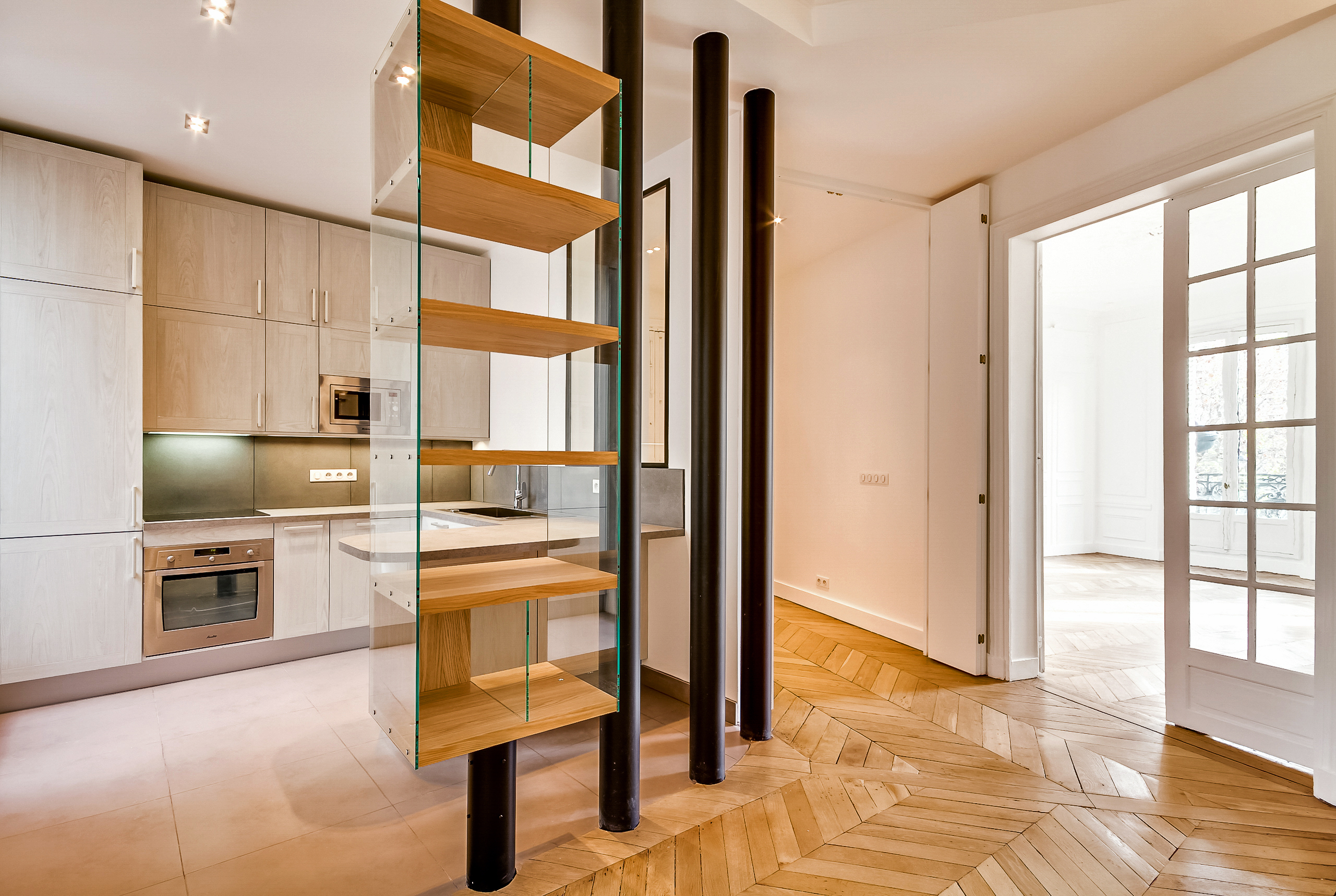
Major restructuring of a Haussmann-style apartment. The main idea was to transform the kitchen at the back of the apartment into a bedroom and to move it to the front of the apartment. The client also wanted to divide his apartment into two areas: living rooms on one side, bedrooms and shower rooms on the other. We suggested that the two areas be delimited by a door hidden in a large storage unit.
After flattening the partitions, we created an entrance open to the kitchen by a workshop glass transom, and placed steel posts to visually separate the dining room from the kitchen. In addition, our cabinetmaker has done a beautiful job integrating a piece of furniture on one of the posts, and making a full height folding door in four custom-made panels (2.80mts) to separate the entrance.
Finally, after the complete refurbishment of the apartment, the original cast-iron radiators, previously sandblasted in the factory to recover their original colour, were replaced.
